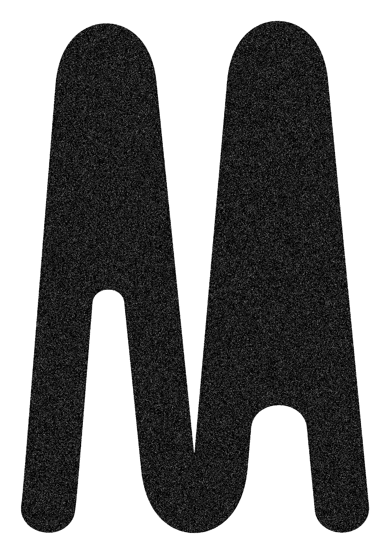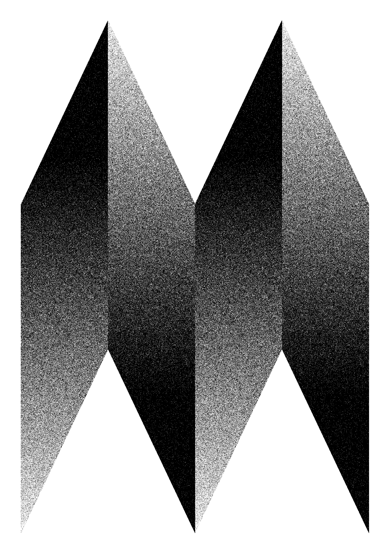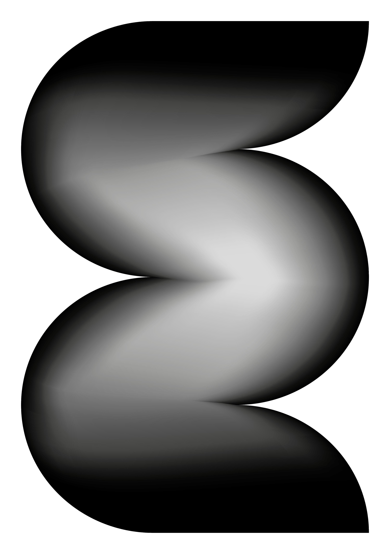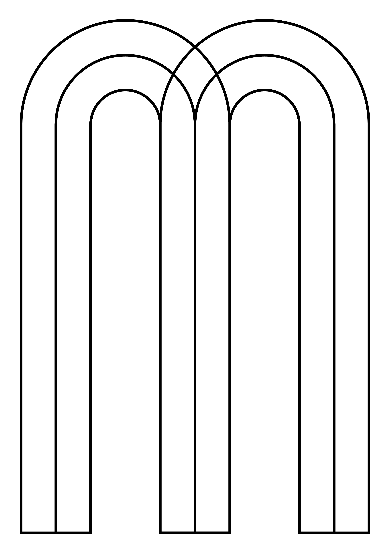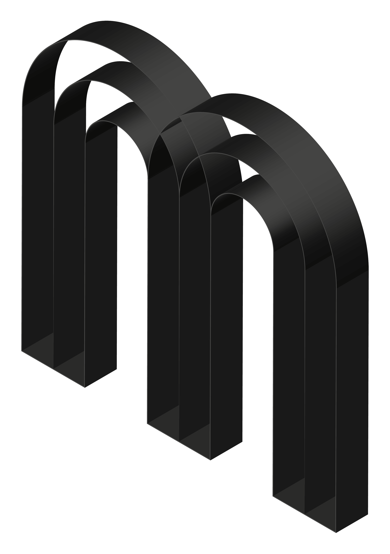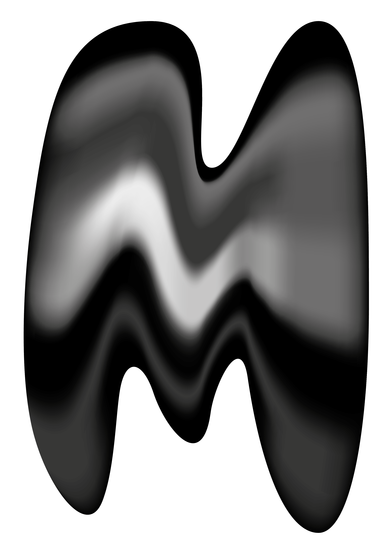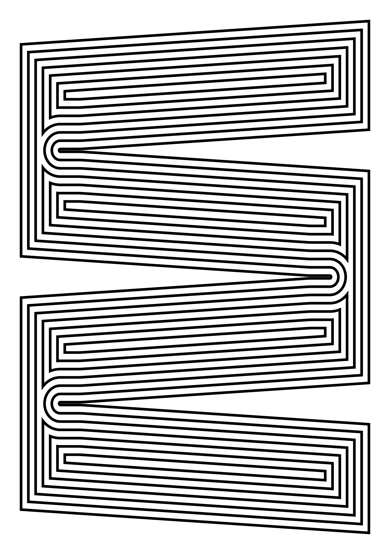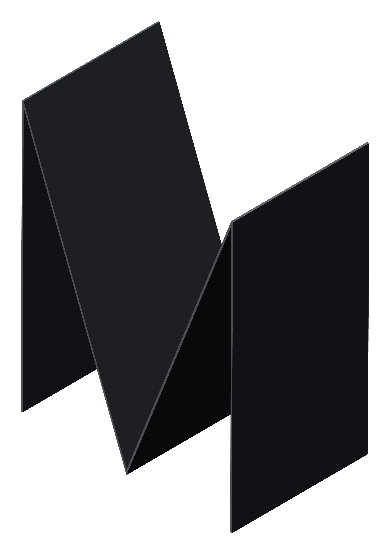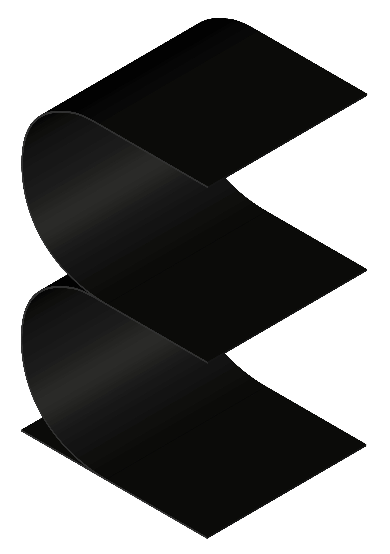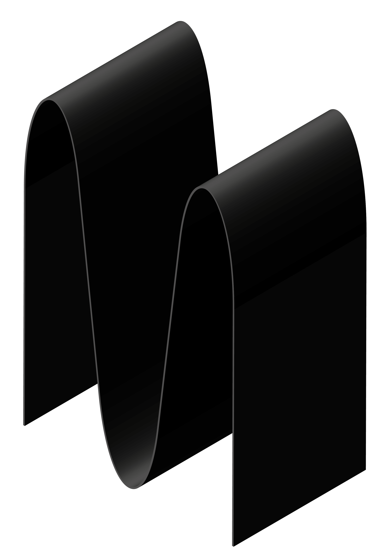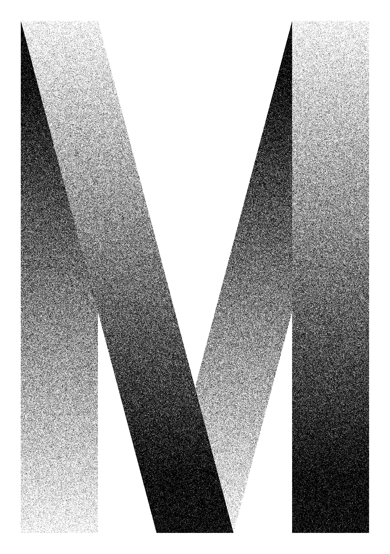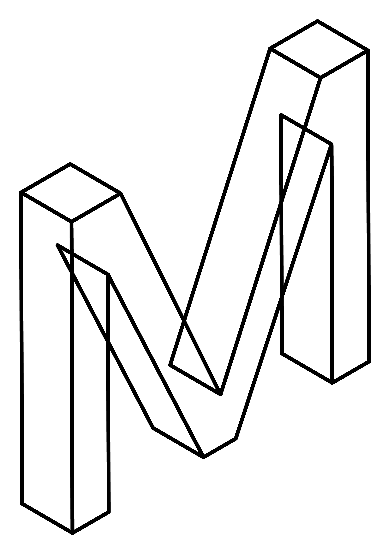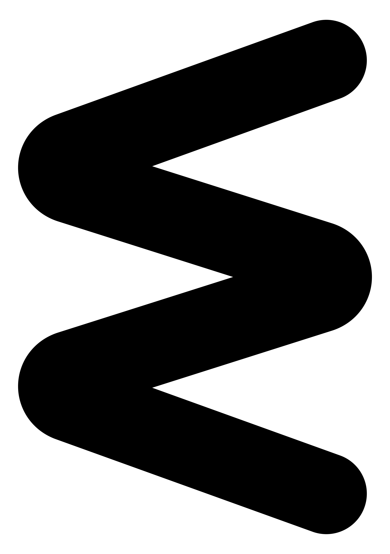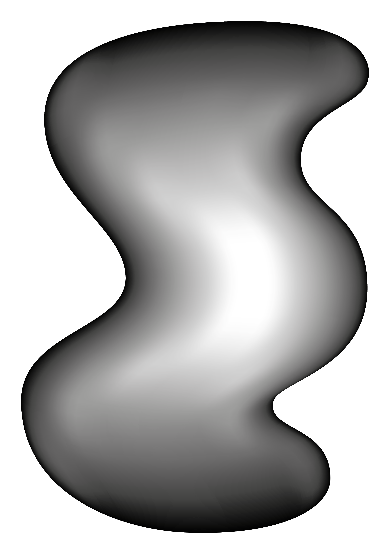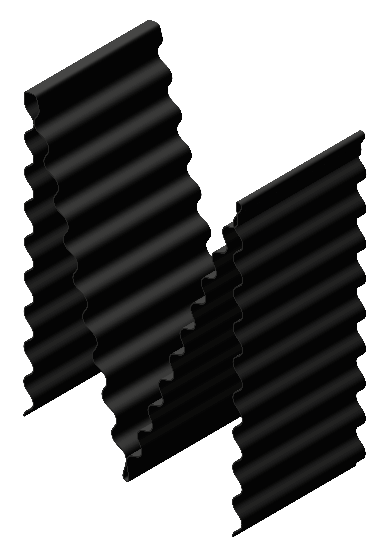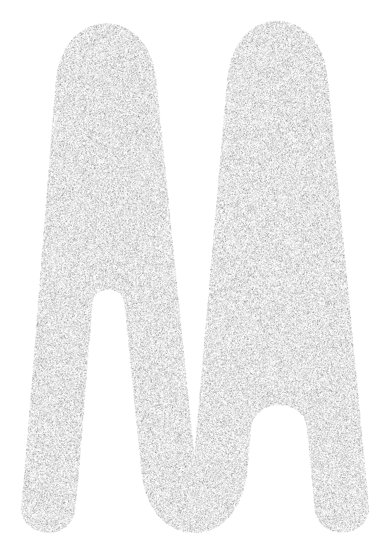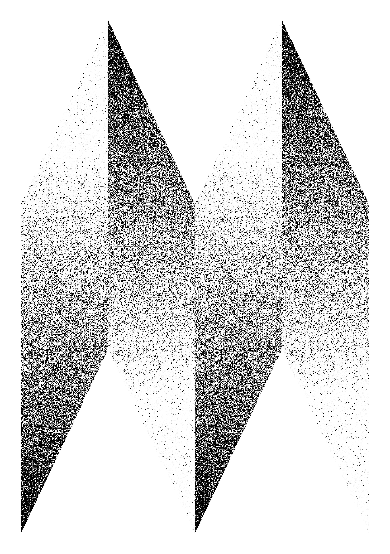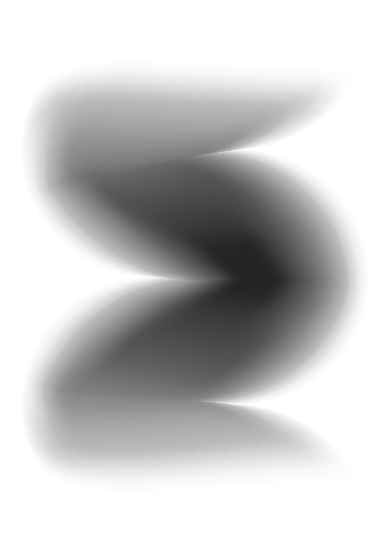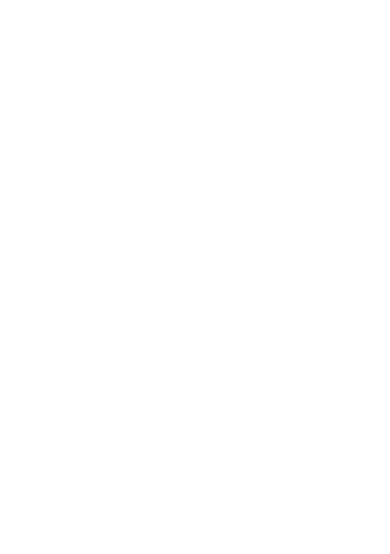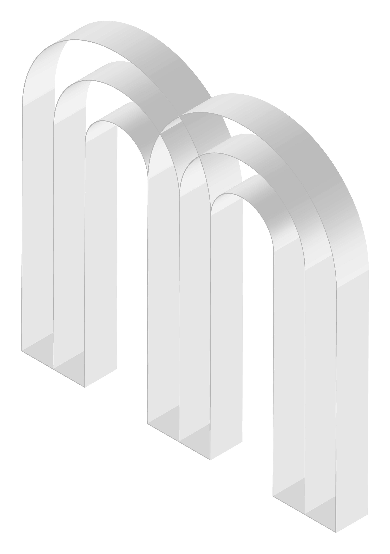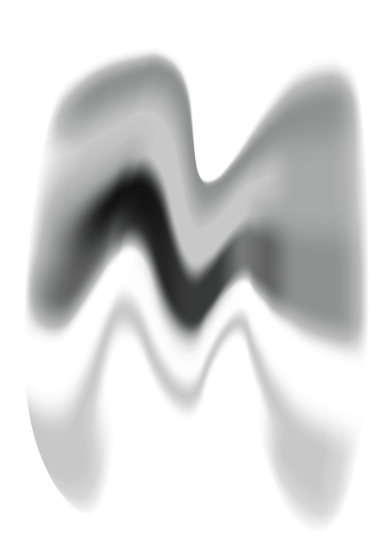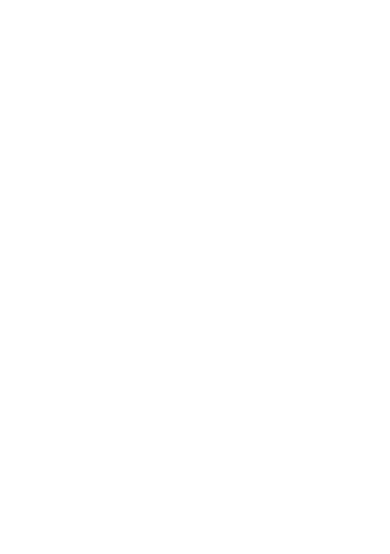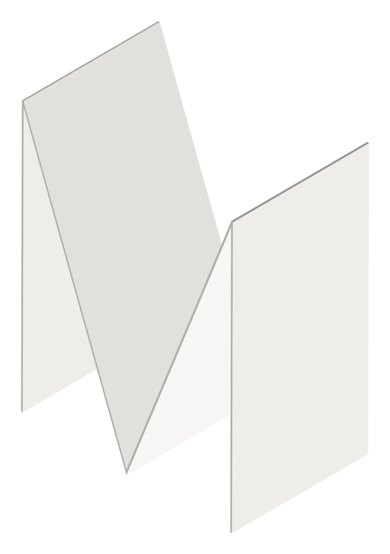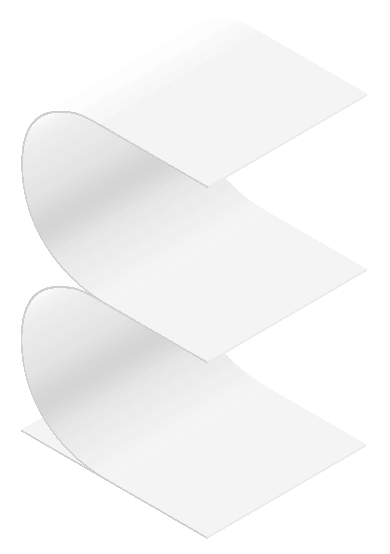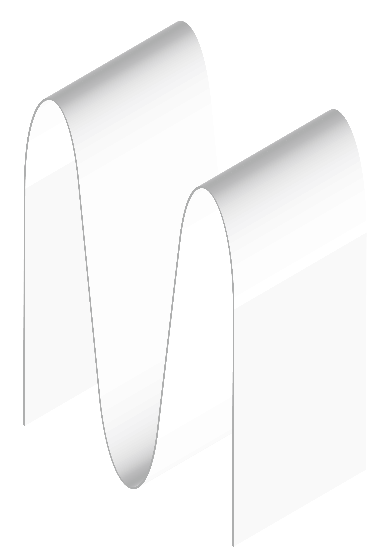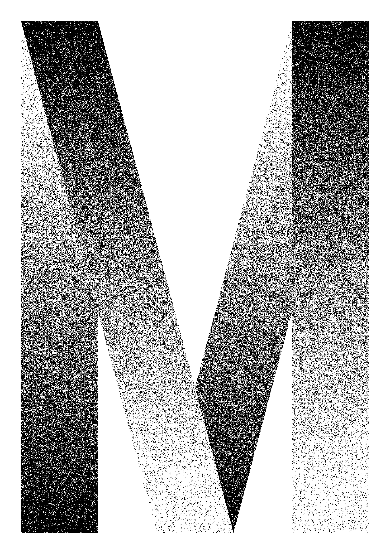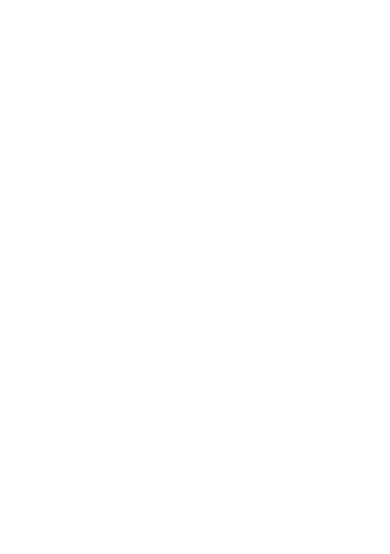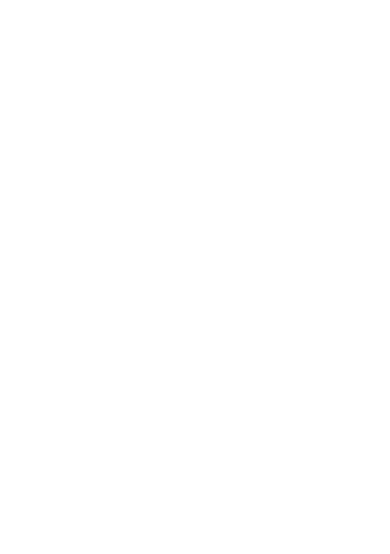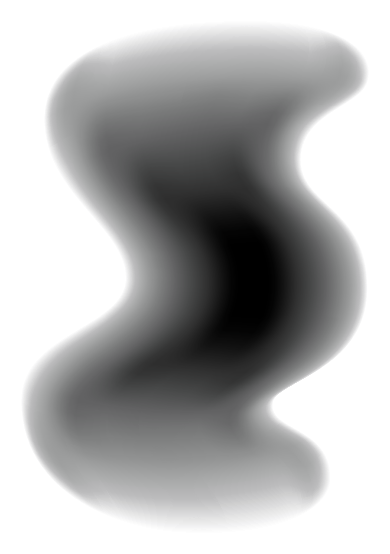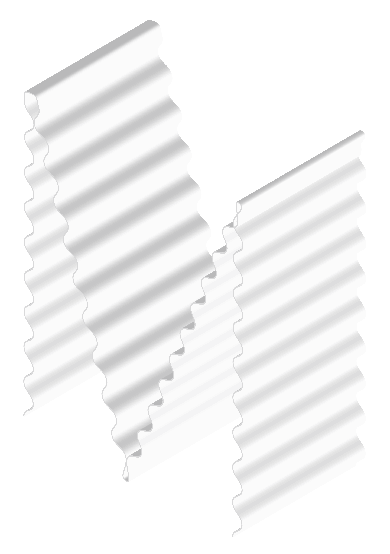taste! foodmarket


Competition, 1st prize
Location: Donaukanal, Vienna
Principal works: prefabricated, modular container units
Principal use: hospitality, pop-up spaces, leisure area
Total floor area: 250m2 indoor, 1200m2 outdoor
Year: 2018- 2021
Status: completed
Design team: Mark Neuner, Christian Höhl, Bernhard Stubenböck
Steel construction: Techmetall & Brantner
Wood construction: Holzbau Neumann
Construction company: Dasch Exklusiv Bau
Carpenter: Handgedacht
Plumber: Doppler
Electrician: Douglas Elektrotechnik
Kitchen: Lohberger
Windows and Doors: Kapo
Lightning: Molto Luce
Audio: Button
Structural engineer: DI Thomas Hanreich
Building physics: Bauklimatik
MA 36 application: B. Weikl
The taste! Foodmarket offers two experiences: On the one hand there is taste! Garden, where you can hang out in summer time, drink cocktails from the Swizzle Bar and enjoy street food from Viennas bustling hospitality scene. The taste! Kitchen next door is open all year round and offers a seasonally changing menu, and in addition is a Mecca for all gin & tonic lovers.
For the extensive project, we developed a unique set of design elements: covered pergolas along the back of the quay walls as sheltered seatings, walls with colored gradients and freely distributed, three-dimensional grids that can be used as green landmarks or covered zones, as well as all-round seating steps and benches.


To make the very popular but limited location accessible to the pulsating, young Viennese gastronomy scene, we created the taste! Garden and equipped it with small shipping containers. These containers contain a fully equipped kitchen and storage space. To create a varied offer, the shipping containers can only be rented for a limited time.


The right side is designed as a year-round project. It consists of prefabricated steel modules and shipping containers fully equipped as bars and kitchens. The color concept picks up the dark blue of the neighboring Otto Wagner pavilion and ads some joyful accents.




The outdoor dining area is equipped with especially designed furniture: the table tops were developed in cooperation with precious plastic from recycled plastic. The mixture features colors which could be found in the different design elements of the project.


A stairway leads to the upper terrace, which offers views to the mountains of Viennas surrounding area.


Over the past years the Danube Canal, crossing Vienna’s city centre, has grown to one of the most popular urban recreational areas: In the 19th century used for river bathing, it is nowadays a bustling place where people come to meet, sport, celebrate, play music, eat or relax.


Our interior design creates a happy atmosphere and divides the open floor plan into different zones: Large windows open the front area to the promenade and Danube Canal creating a communicative exchange between inside and outside. Round windows are a reference to boat houses and create a more cozy space – the room as the third teacher.




The middle area is defined by a mobile seating island which enables a flexible use as a party location.






On the other part of the site a year-round restaurant is situated in a two-story container-installation. By suggesting flexibility in spatial layout and utilization, different needs will be addressed and a balance between leisure, gastronomy, events, markets and fairs can be achieved.










