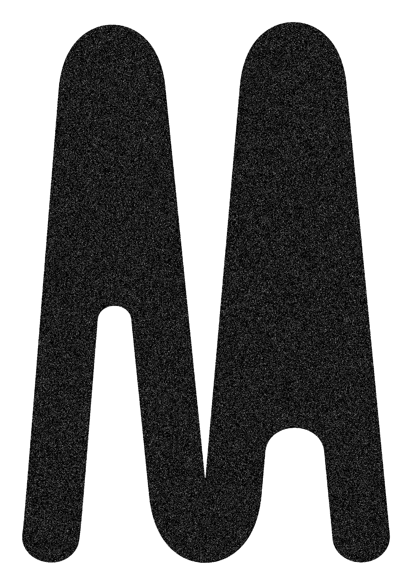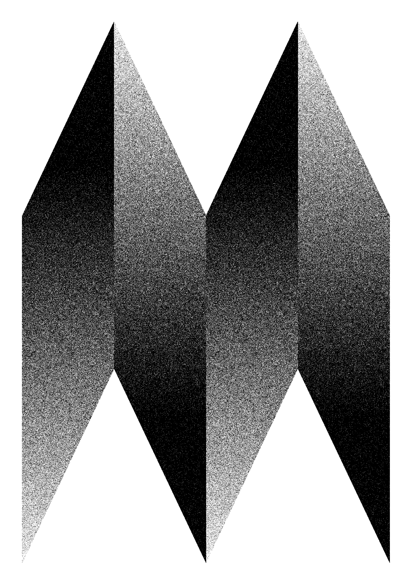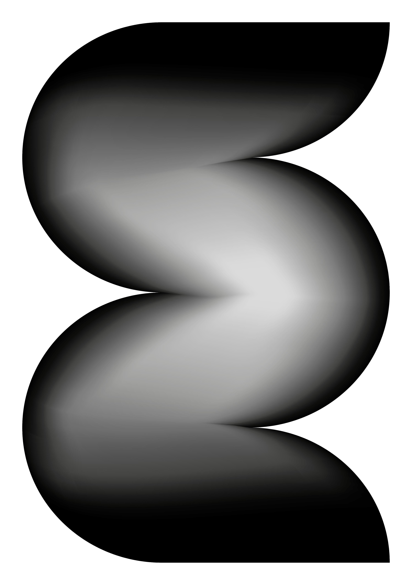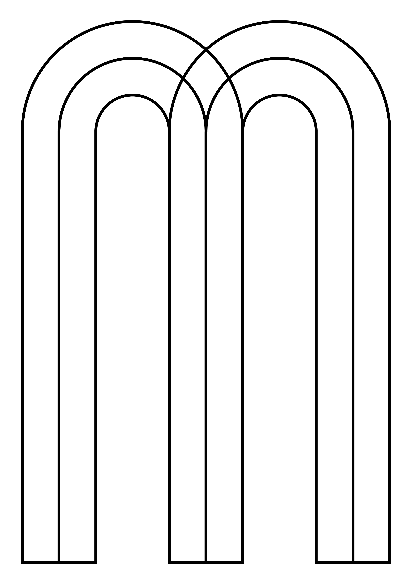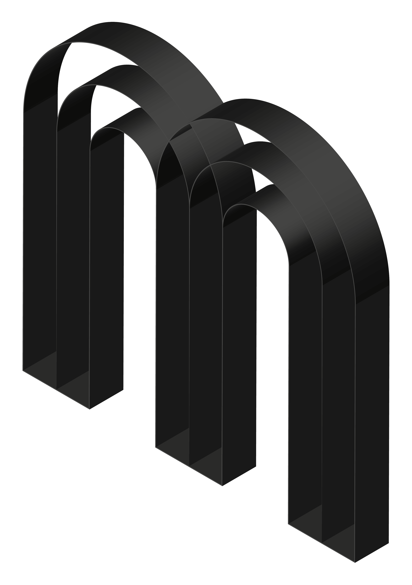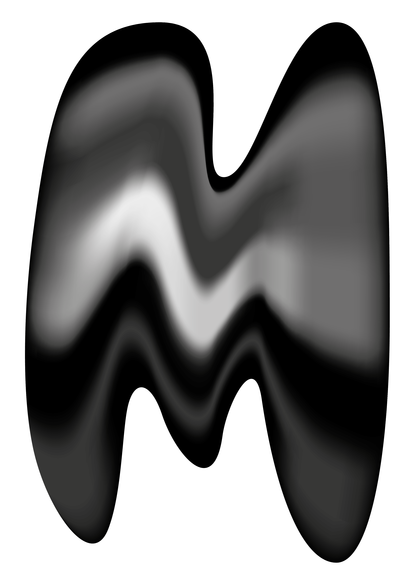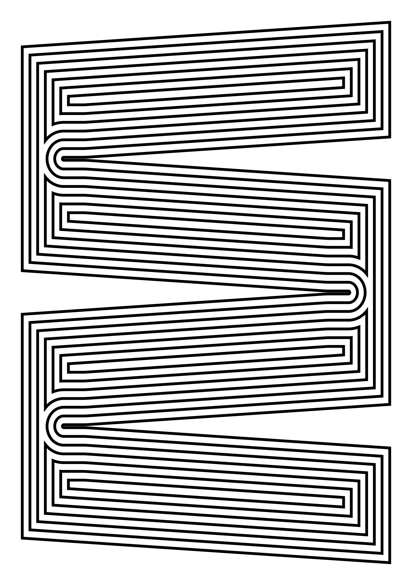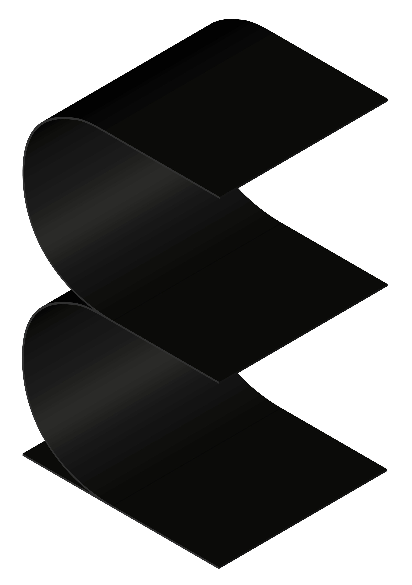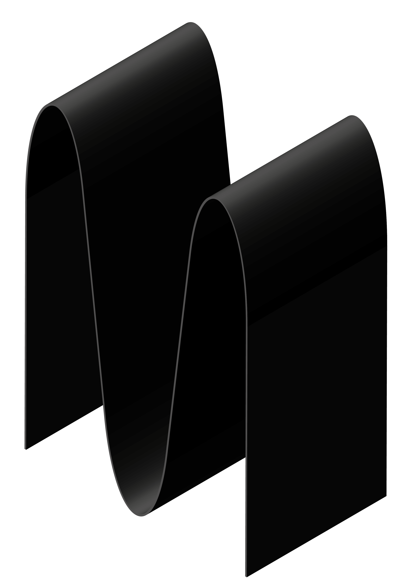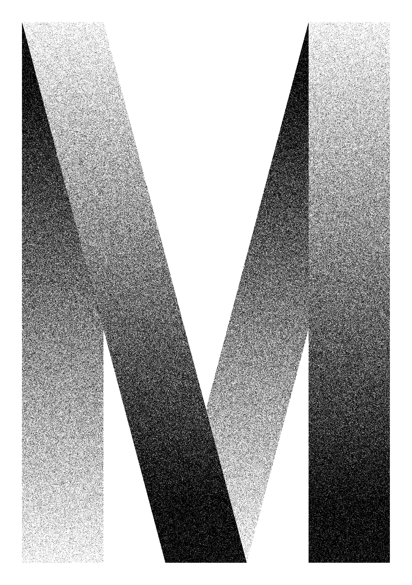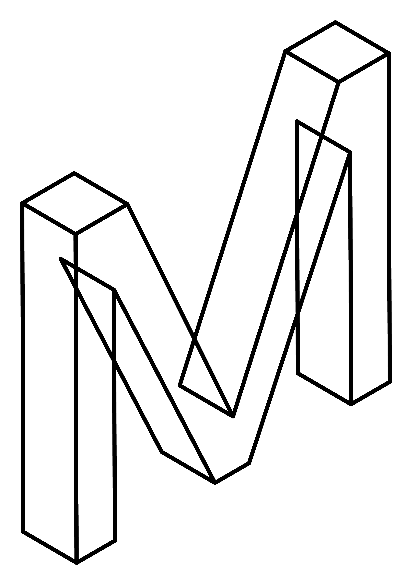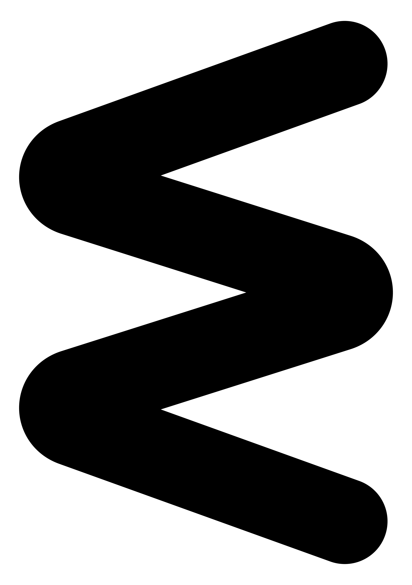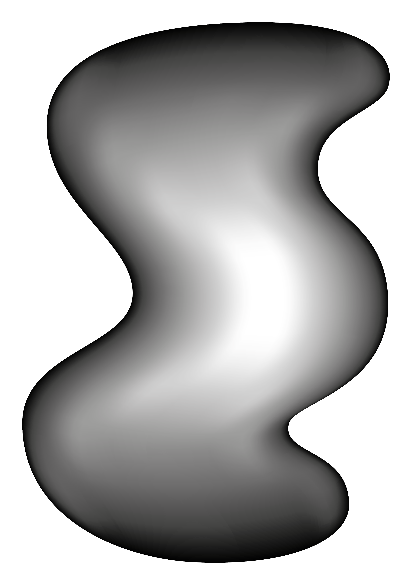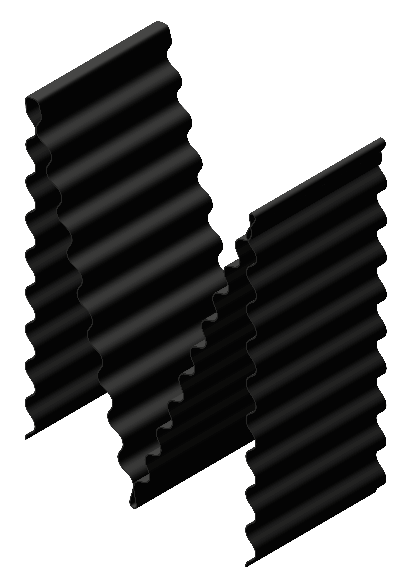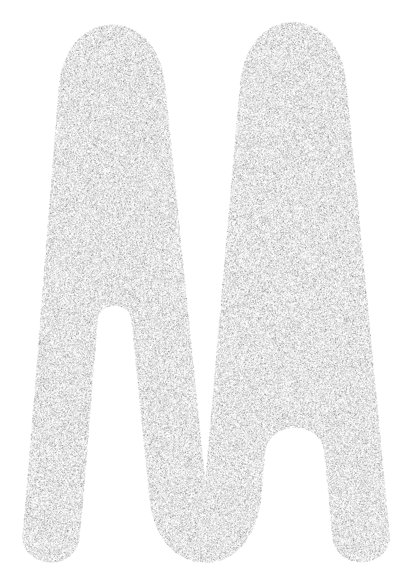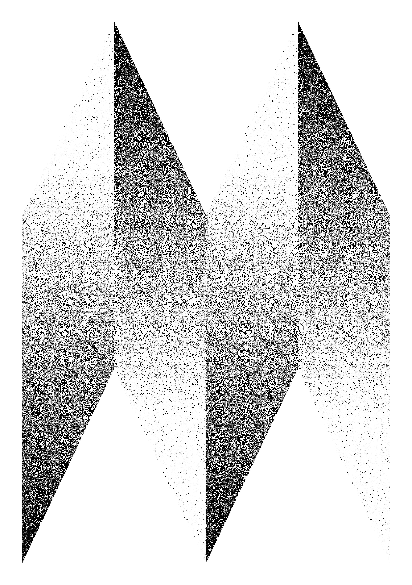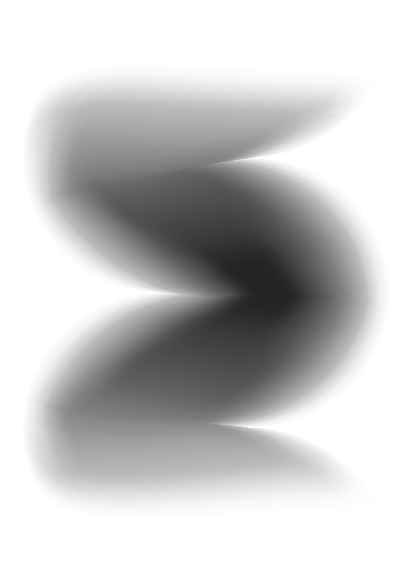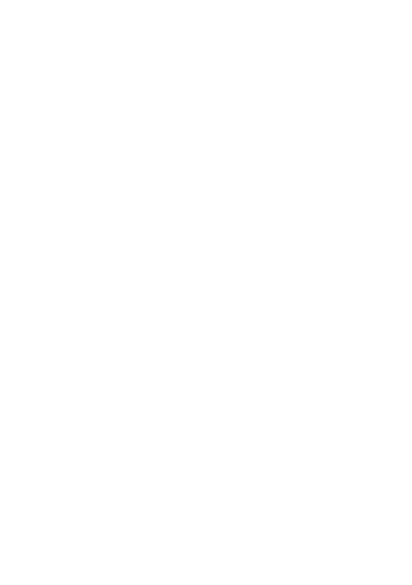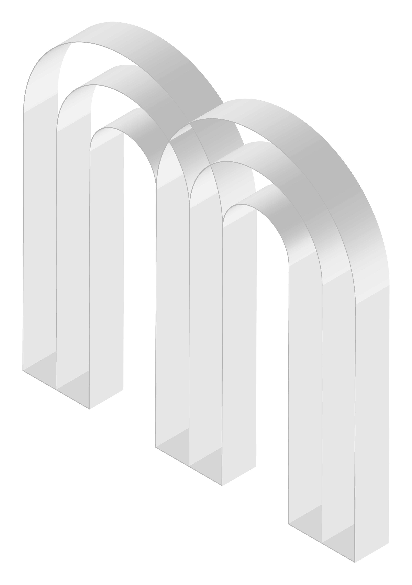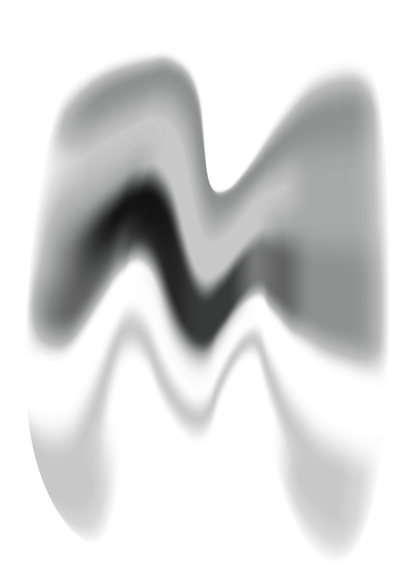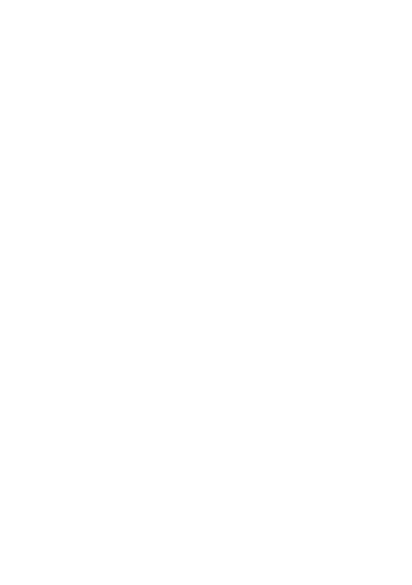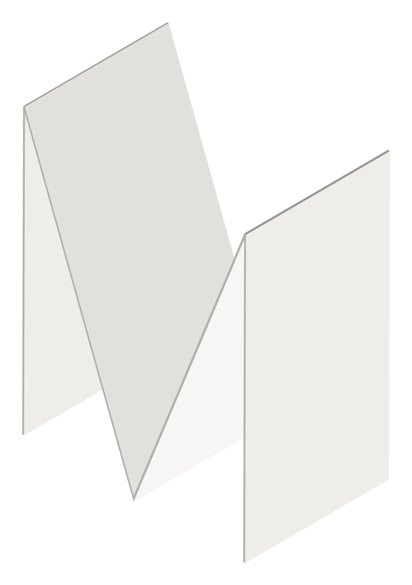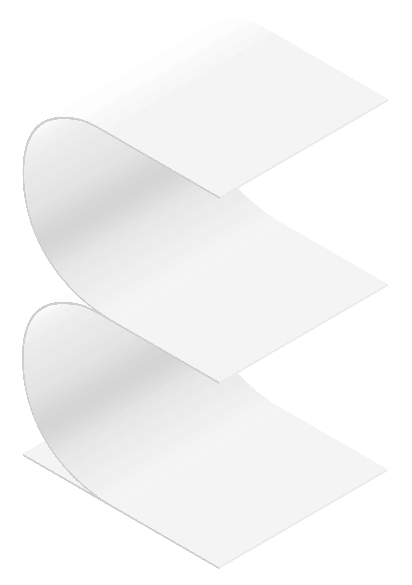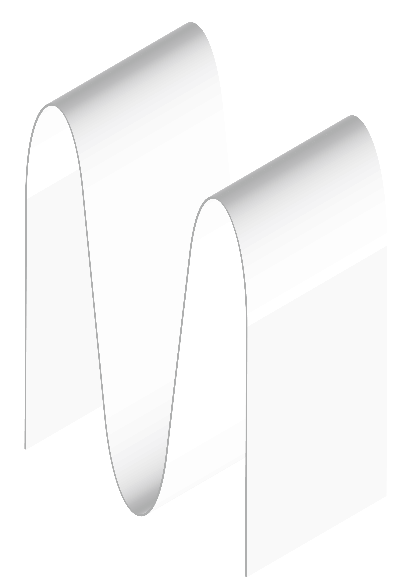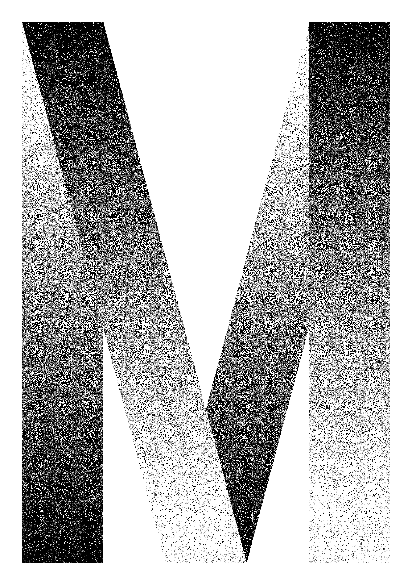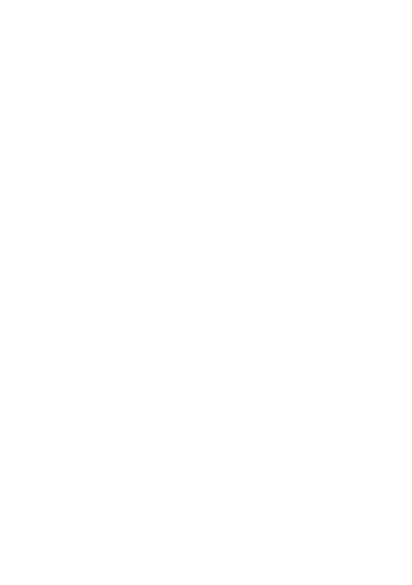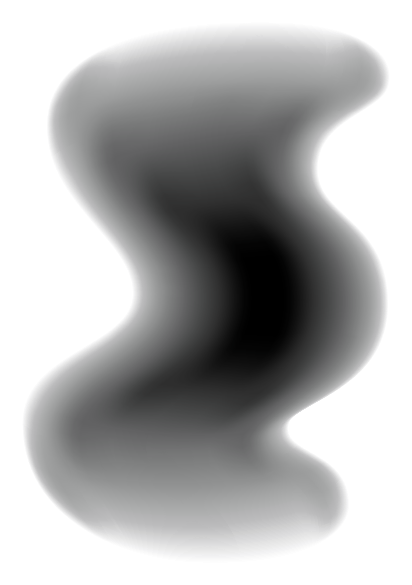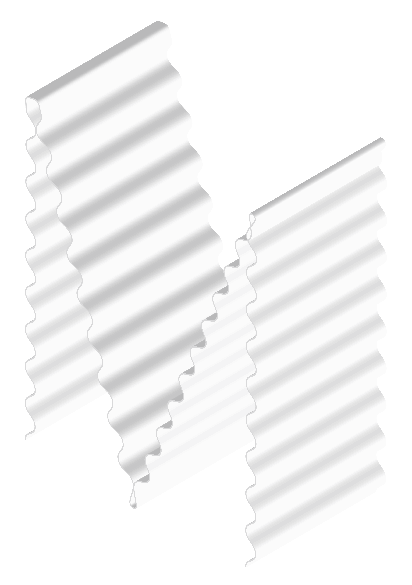Circular Architecture
To transform our environment into a more resilient and inclusive one, we have developed three strategies: Circular Architecture, Co-Creation and Common Space.
Our Circular Architecture strategy is focused on the shift from linear economic patterns (produce-consume-waste) to the greatest possible circular logic.
We aim to build with pure materials, design demountable constructions and energy saving buildings. Our Circular Architecture guideline serves as a self-imposed standard for our futureprojects. In all our projects, we try to meet as many of the criteria as possible.
Co-Creation
To transform our environment into a more resilient and inclusive one, we have developed three strategies: Co-Creation, Circular Architecture, and Common Space. Here we present our approach to Co-Creation.
Our Co-Creation strategy builds on cooperation rather than competition. It strengthens democratic and participatory decision-making by bringing together different stakeholders to enable socially just and informed planning.
Through Co-Creation, we explore how architecture and design can become collective acts — open, inclusive, and shared.
Mostlikely is organised as a flexible platform for architecture, design, and research. Work emerges in different constellations — from classically organised teams to interdisciplinary collaborations and open associations.
This structure allows us to develop and test different forms of Co-Creation, each addressing participation in a specific way. We understand Co-Creation as a set of practices that connect design and research with collective experience.
Our aim is to make planning processes transparent, inclusive, and shaped by those who will later use and maintain the space. To achieve this, we work with a range of tools and formats that support collaborative design: the Co-Creation Guideline, our Co-Creation Toolkit, dialogue-based formats such as Salon Margarete, and hands-on methods such as the Sudden Workshop with its seven Principles. Together, these elements form a growing framework for exploring and implementing Co-Creation across different contexts and scales.
Common Space
To transform our environment into a more resilient and inclusive one, we have developed three strategies: Common Space, Circular Architecture, and Co-Creation.
Our Common Space strategy builds on the idea of the city as a shared resource. It aims to create well-equipped spaces and infrastructures that support cooperative forms of working and socialising, enable flexible and affordable access, and strengthen wellbeing and creative development.
Through Common Space, we explore how shared infrastructures can contribute to a resource-efficient way of life, provide meeting points for social exchange, and use digital tools and innovative models to create broader positive change.
Mostlikely is organised as a flexible platform for architecture, design and research. Work emerges in different constellations — from classically organised teams to interdisciplinary collaborations and open associations.
We created the Common Space project to promote inclusive and supportive urban environments. An interdisciplinary team from architecture, urbanism and social sciences develops methods and models that make access to space more transparent, affordable and community-oriented.
Through institutional collaborations, exhibitions, teaching formats and workshops, we continuously deepen the concepts and practices behind Common Space. With our Common Space Services, we also support clients directly — offering analyses, programmes and participatory processes that help initiate, design and manage shared spaces.
These activities are complemented by our Common Space Guideline and the Common Space Design Principles, which together form a growing framework for developing Common Spaces across different contexts and scales.













